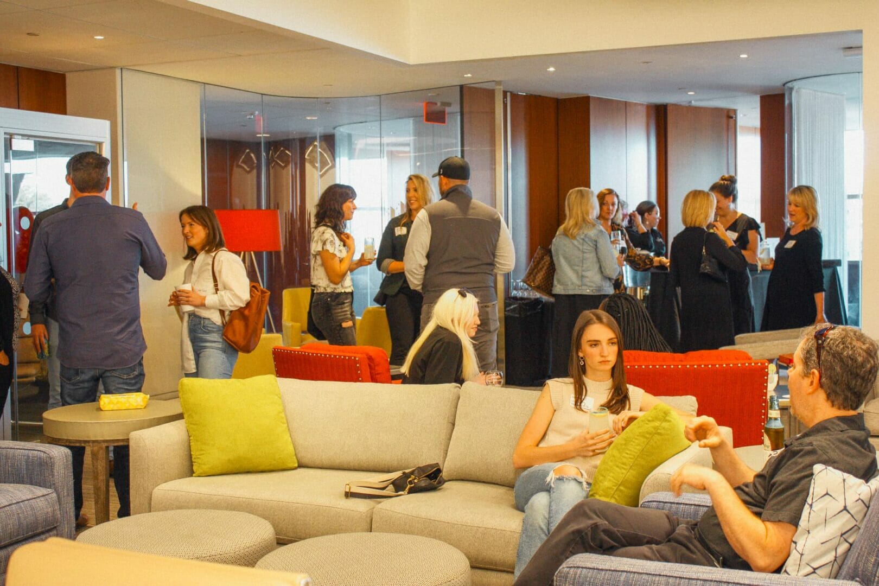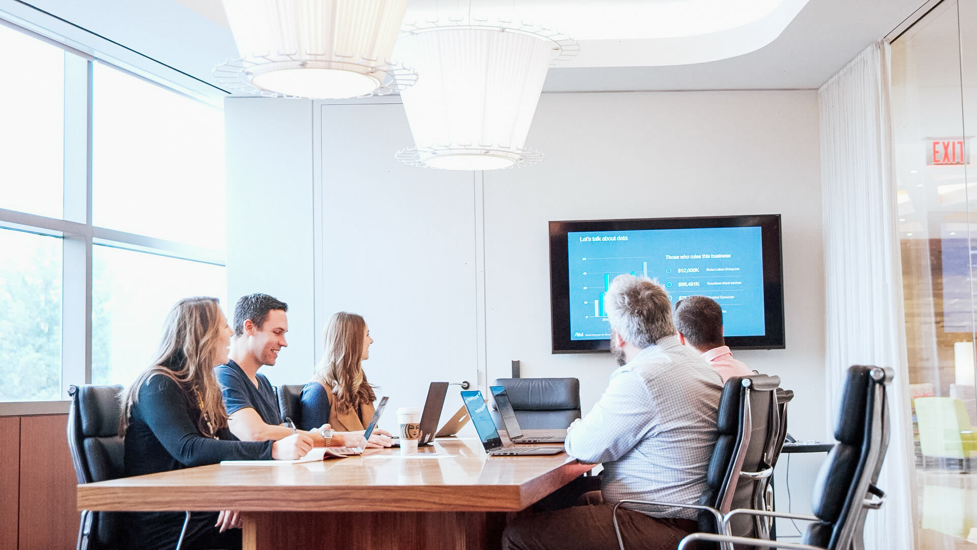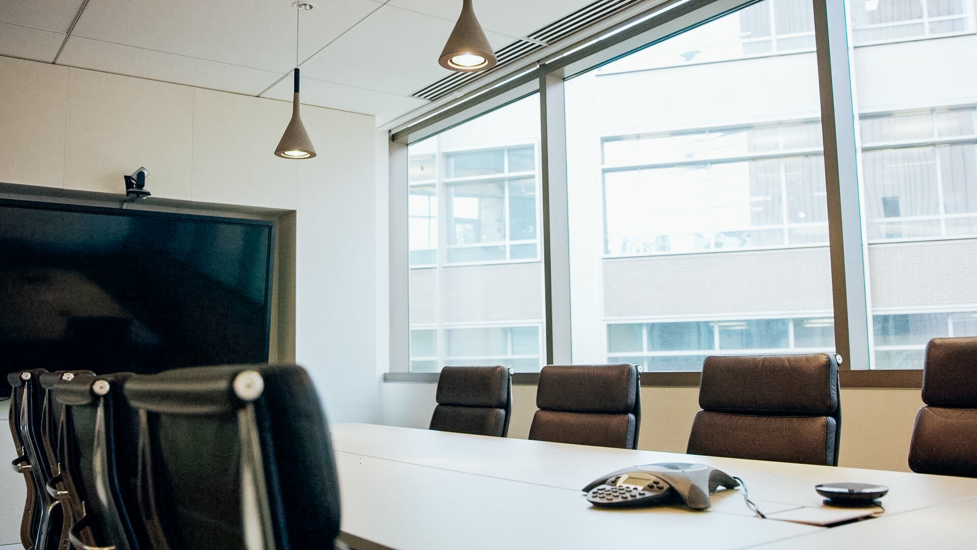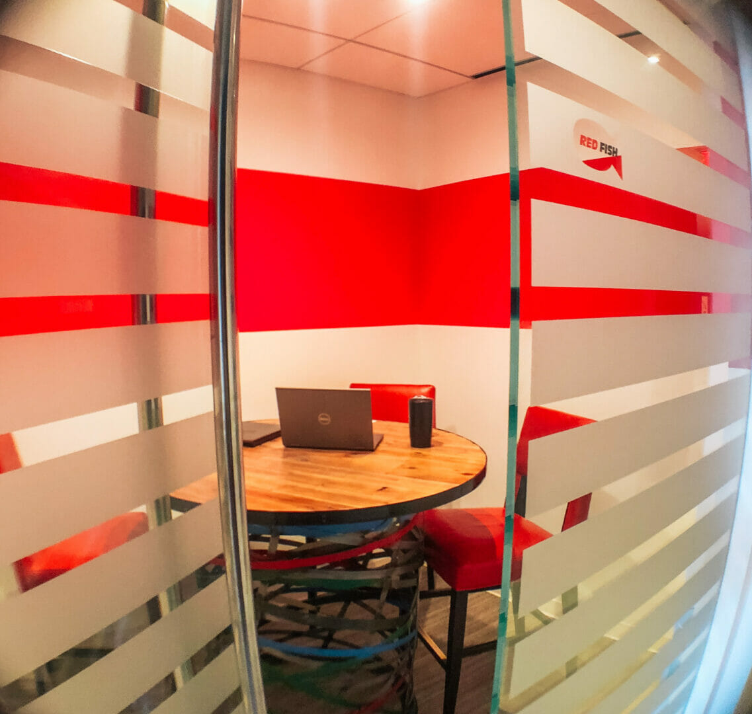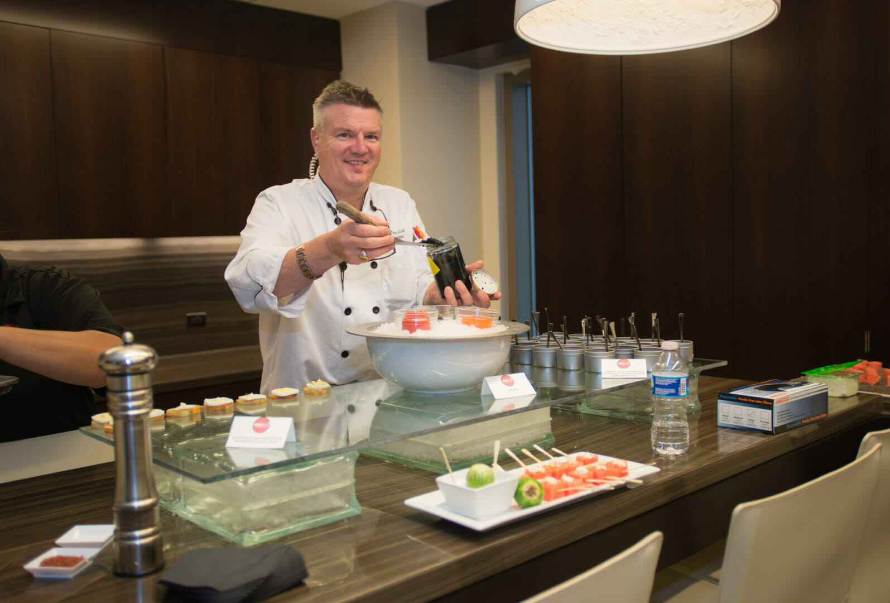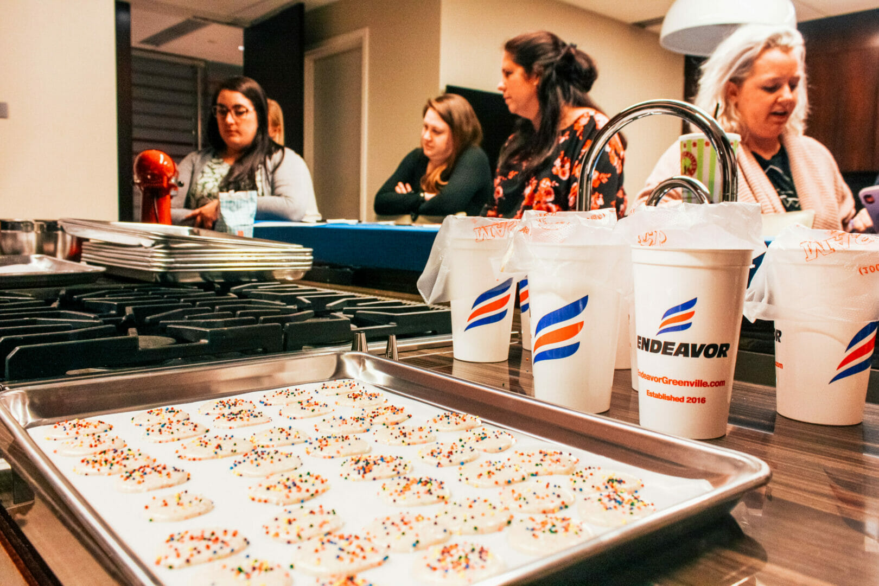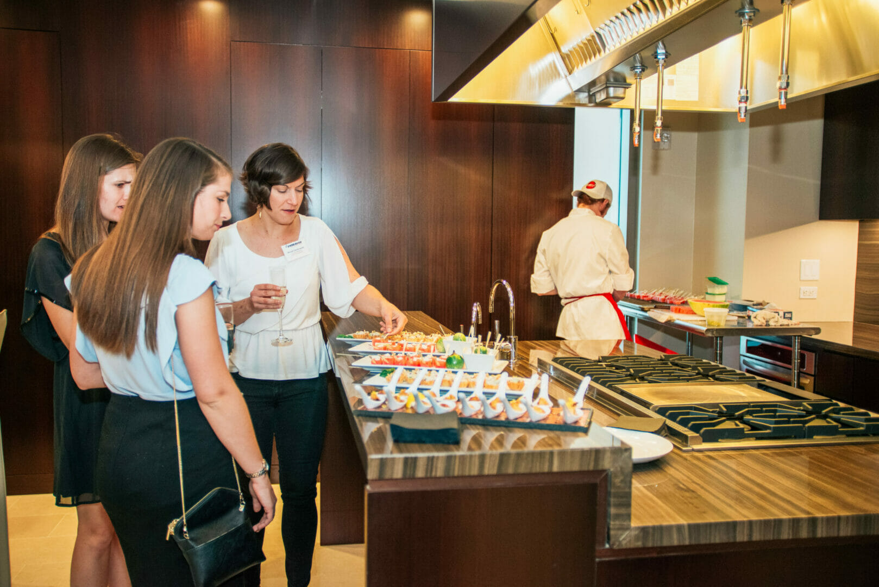Presentations by Day, Parties by Night
(and Weekends, too)
Just use your imagination...
Endeavor, with 20,000 square feet overlooking downtown Greenville’s ONE CITY Plaza – and Piney Mountain in the distance – is home to a variety of venues that are ideal for
- Corporate Meetings, Retreats, Brainstorming Sessions and Leadership Meet-Ups
- Receptions of all Types
- Trainings and Seminars
- Closings and Depositions
- Presentations and Client Meetings
- Private Dinners and Interactive Cooking Events (thanks to our on-site tricked-out catering/stadium kitchen)
- Filming and Photo Shoots
- Holiday Parties
- Wedding Welcome Parties
- Baby and Wedding Showers
Whether you’re looking to give a presentation in one of our a/v-equipped meeting rooms — see “Meeting Rooms” tab below — host your next seminar or “lunch and learn,” interview (and impress) out-of-town job candidates, make the most of the stadium kitchen for a company party, or celebrate a milestone with family and friends, Endeavor’s bright, unique and invigorating event spaces will surprise and delight your guests. So go ahead: imagine. And then come see for yourself how we can help make your vision a reality.
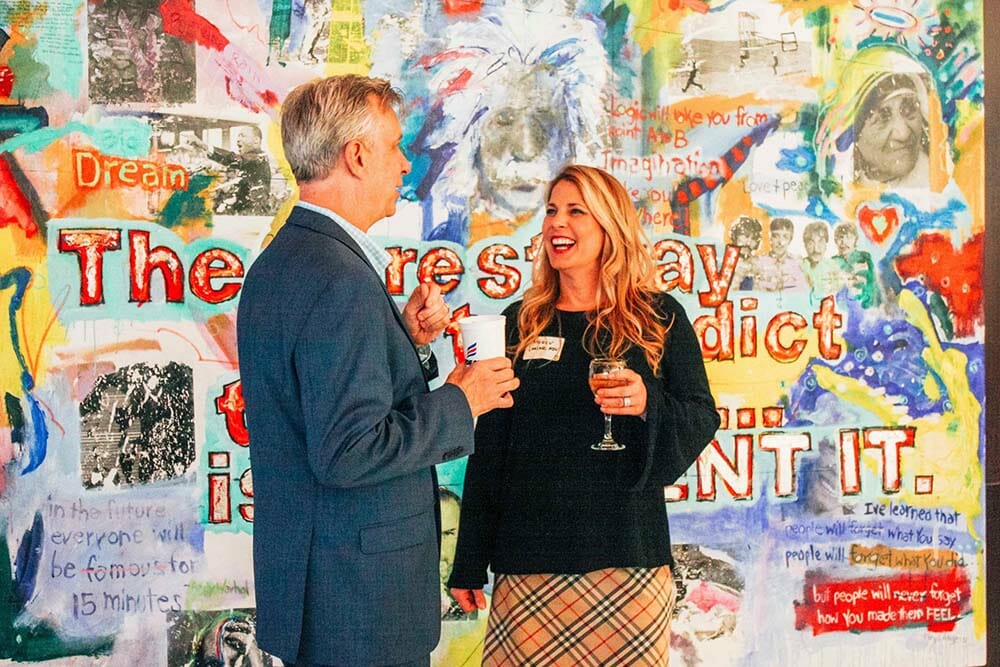
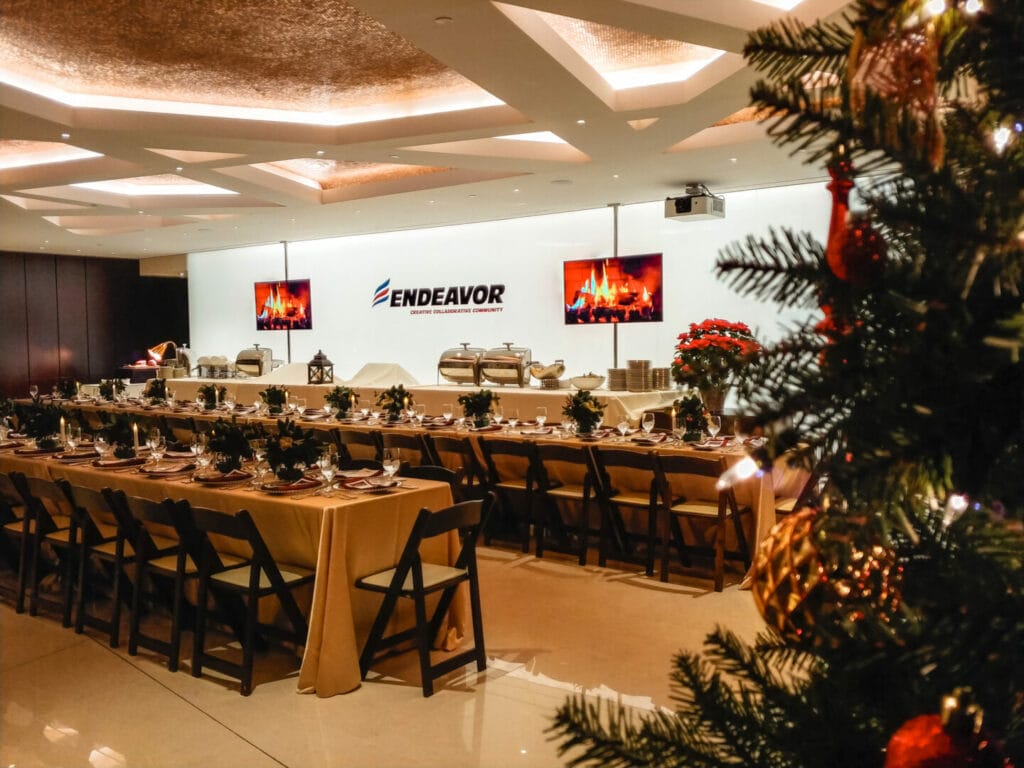
Event Venues
LOBBY + LARGE COMMON AREA + WINE ROOM
Endeavor’s primary common spaces overlooking One City Plaza are connected, and are therefore always reserved as a set; The Flight Deck (lobby), The Sandbox (large common area) and Break Room/Wine room allow so much flexibility to personalize your event. Individual parties may determine whether or not to utilize each area. Furnishings in The Flight Deck may be reconfigured; furnishings in The Sandbox remain in place. In the lobby, the two primary monitors and a large drop-down screen & projector can be used for presentations or to showcase photos.
These spaces are available Monday-Friday 5:00-10:00pm and Saturday-Sunday 8:00am-11:00pm unless otherwise noted, and are ideal for receptions, celebrations, dinners and conferences.
DINING ROOM + VENTURI + SMALL MEETING ROOMS
The Dining Room – Overlooking One City Plaza, comfortably seats 10-12 for meetings or meals. Large monitor and conference phone included. Separate countertop for staging food or materials.
Venturi – This city-canyon view room is in a secluded area of Endeavor, and seats 10-12. A very large monitor and conference phone included. Countertop for staging food or materials.
Small Meeting Rooms – Blue Fish seats 4, while Red Fish seats 3. Secluded, private location. These rooms do not have landline phones or monitors. Flip chart available upon request.
STADIUM KITCHEN
Endeavor’s high-end kitchen is home to an 8-burner gas Viking range with hood, double ovens, oversized Sub-Zero refrigerator, microwave, freezer drawers, plenty of prep space – and can seat up to 12 for interactive cooking/dining experiences. In addition to cooking use, it may be used as prep/finishing space for catered events in Endeavor’s other spaces, from standing receptions to showers to fine dining.


